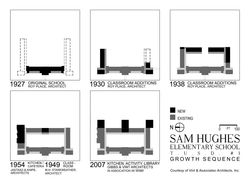Sam Hughes School
 |  |
|---|---|
 |  |
 |  |
 |
Sam Hughes School - Tucson, Arizona (2007)
Addition of a new Activity Room, Library and Kitchen to the original 1927 Roy Place-designed Sam Hughes School. Our site master plan was based on a study of the original Roy Place design, revealing that he intended a symmetrical Beaux-Arts composition that had been altered over the decades. by incompatible additions in the late 1940s and 50s.
We discoverd that the original connection between the central courtyard and playing fields to the east had breen closed off in 1949. We re-opened this connection by placing the activity room to serve as a secure flow-through space. Re-opening the center made necessary the additoin of a new library, as the former classroom we removed was in use as an inadequate library. Designed in collaboration with Jody Gibbs, construction documents completed in association with WSM Architects. Tucson Unified School District #1.
Client: TUSD
Contractor: Lefco
Status: completed 2007
